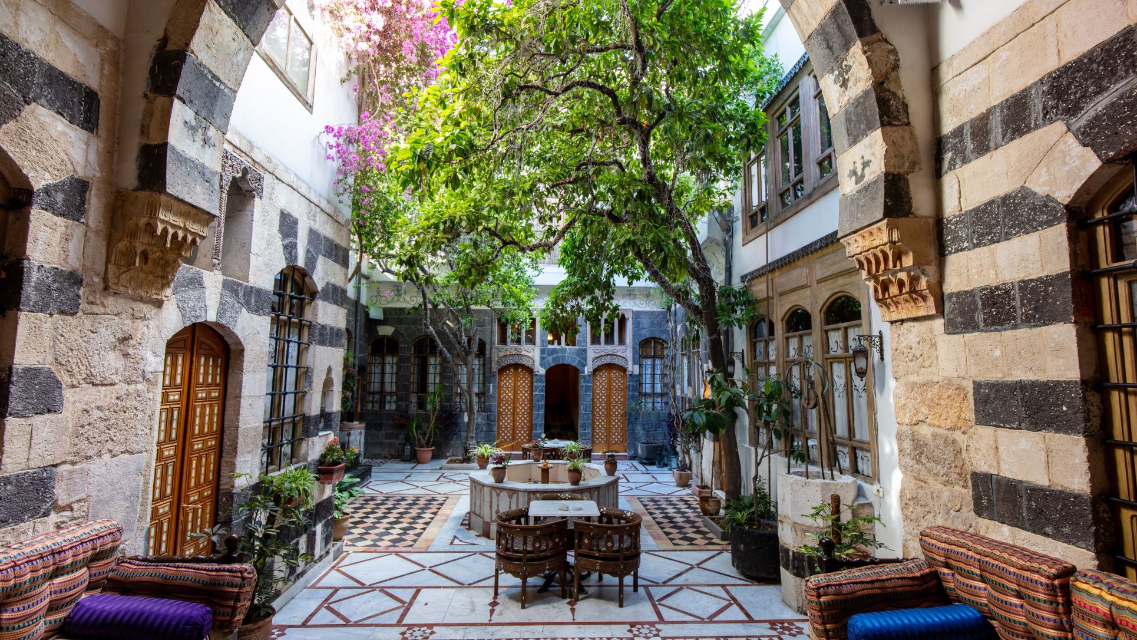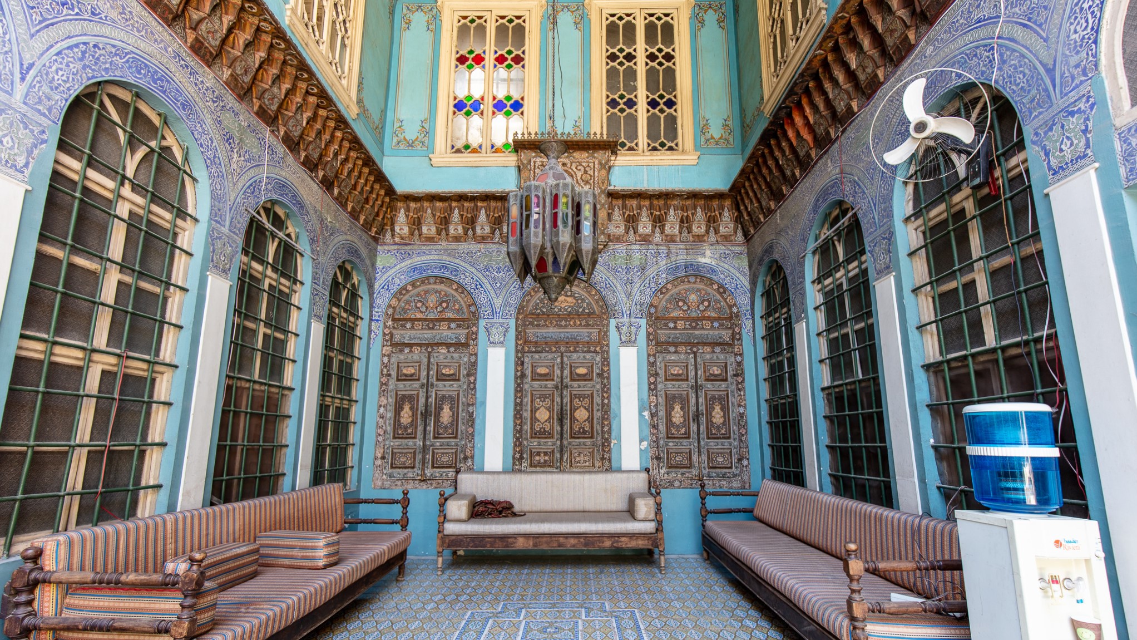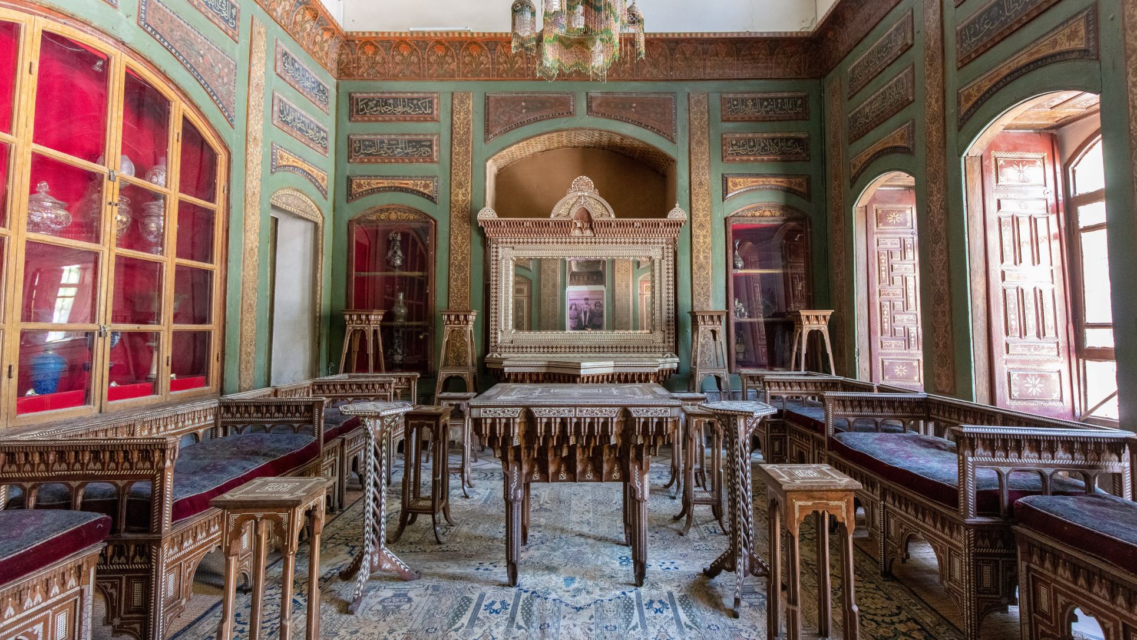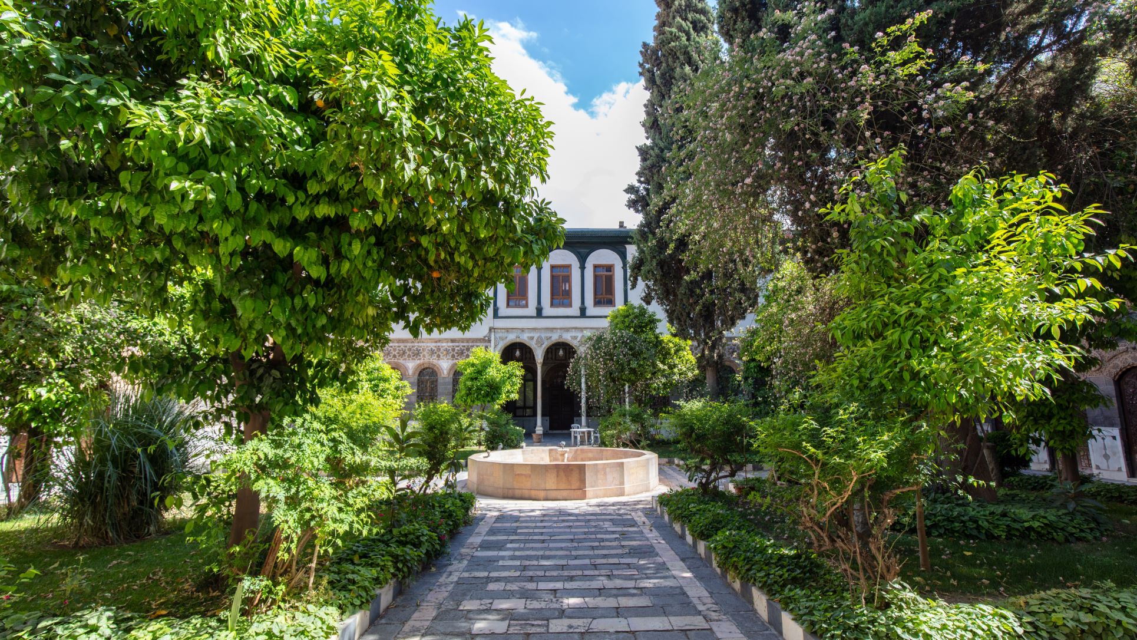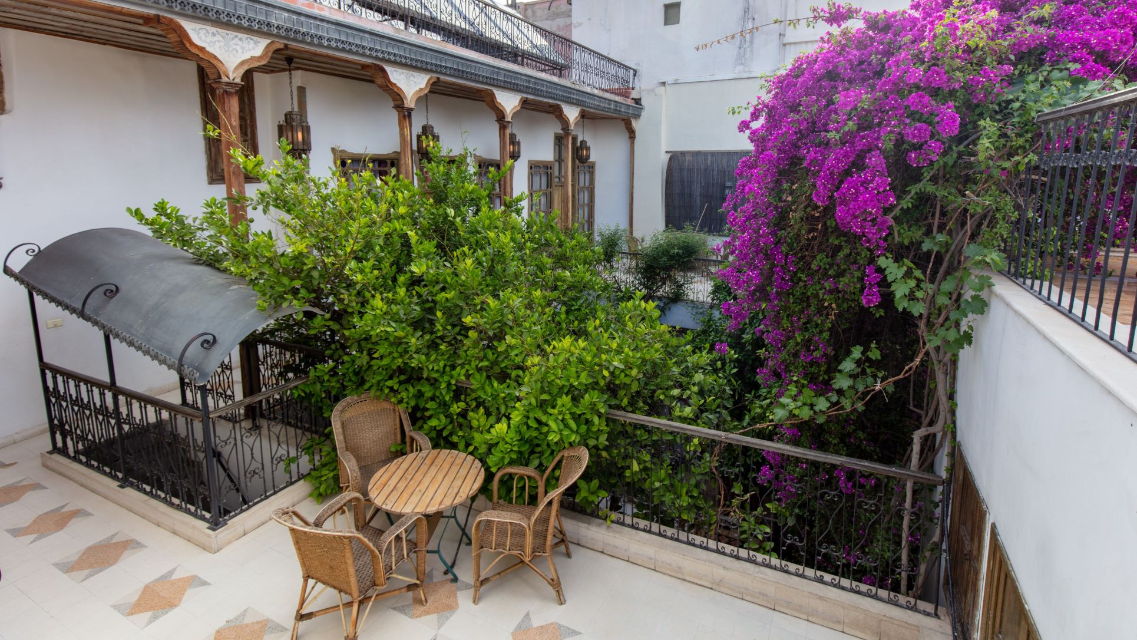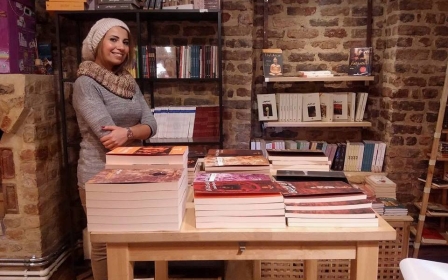Recreating paradise on Earth: Secrets of the traditional Damascene home
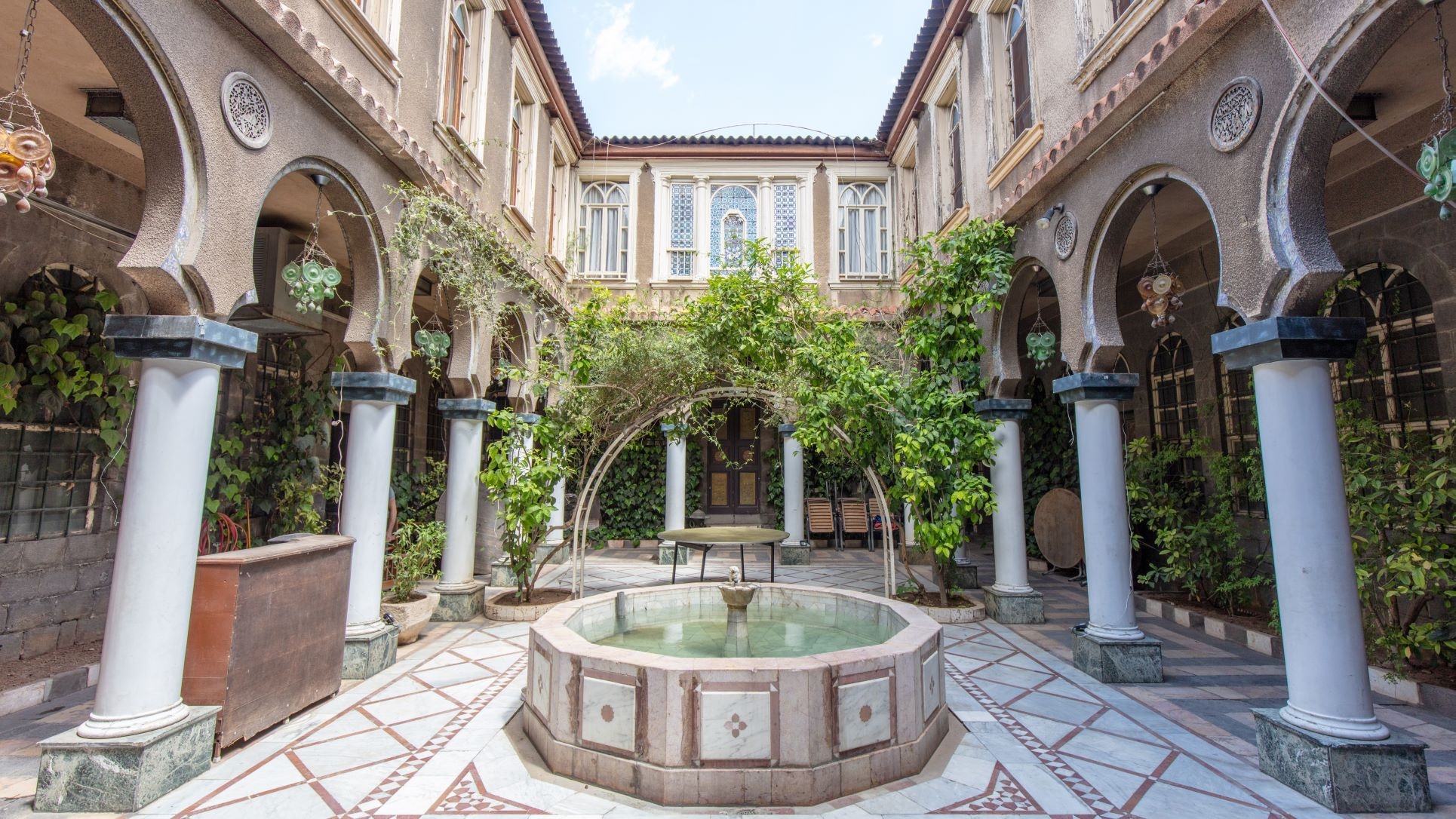
The narrow streets of Old Damascus are home to ancient mosques, hammams, madrasas and even bimaristans (hospitals) dating back to the Seljuk, Mamluk and Ottoman era. Harder to notice, by design, are traditional Damascene houses, or beit.
Yet dotted across the Old City in the Jewish, Christian and Muslim quarters of Damascus are many examples of Damascene houses that still serve their original purpose: to be an Earthly paradise for their inhabitants.
Built during a time when land was scarce inside medieval walled cities, Damascene houses, and similarly Aleppo houses, made it possible for people to live in highly concentrated areas while maintaining their privacy.
From the outside, a typical Damascene house presents only walls and a door, but once inside a rich and beautiful interior welcomes the guest. The design, layout and placement of each element are carefully planned.
Here, Middle East Eye looks at the typical features of the traditional Damascene home.
New MEE newsletter: Jerusalem Dispatch
Sign up to get the latest insights and analysis on Israel-Palestine, alongside Turkey Unpacked and other MEE newsletters
The courtyard
The entrance of a Damascene house opens up to a central courtyard with a fountain, which masks outside noises and in summer helps cool the air. Its aquatic sounds also serve as the notes of a natural musical instrument found across the Islamic world. At a time when music was not widely available at home, the ambience created by a fountain encouraged relaxation and contemplation.
In fact, the healing properties of the sound of falling water were considered so effective that bimaristans across Syria and the Middle East used fountains and stringed instruments to deal with psychological health disorders.
It is only in recent years that western modern medicine has accepted and begun to use sound as a therapeutic tool.
A house could have one, two or even three courtyards, depending on the status of the owner. Almost no Damascene houses would have baths; instead, residents would visit the local hammam, which were abundant.
Iwan
An iwan is a room with one open wall facing the courtyard. Sometimes it is as tall as two storeys. Usually found in Persian architecture across Iran and Uzbekistan, in a Damascene house the iwan is where families sit to enjoy a view of the courtyard.
If the house has two iwans, one faces north and the other south, so that on hot summer days the family sits on the southern side to hide from the sun's rays, and in the winter the northern side to catch the sun.
Above each iwan is usually a wooden ceiling decorated with an ajami (foreign) style. Often found in Ottoman houses, this style of decoration includes beautiful floral motifs, geometric designs and patterns, inscriptions of poetry or proverbs. All hand-painted, these motifs most commonly carry styles of hatayi and rumi, often found on Turkish Iznik ceramics, tiles, illustrations and carpets.
Some motifs are also from the classical Byzantine or Roman age. If an animal or person is found within a motif, it indicates that the patron is non-Muslim, most likely Jewish or Christian. The quality and richness of the decoration reflect the economic status of the owner.
Selamlik, haramlek and qa'a
If the house is large, the ground-floor rooms (selamlik) would be reserved for hosting overnight guests, usually men. Rooms on the upper floors (haramlek), would be used by the family and women.
For the sake of privacy, no windows or balconies of a Damascene house face outwards into the street, but large windows would face inward into the courtyard of the house. Sometimes these windows are decorated with fragments of coloured glass, filtering the sunlight into a beautiful spectrum into the receiving room.
The most decorated room in any Damascene house would be the guest room (qa’a). Used for hosting visitors during the day, it would showcase the most beautiful and elaborate features, to impress the guest.
Like most rooms found on the ground floor, the qa'a would have a raised, carpeted floor. All those entering would remove their shoes first.
If the owner was especially wealthy, the qa’a would also include a fountain. This would serve two purposes: to create a soothing and therapeutic atmosphere, and prevent outsiders from eavesdropping into potentially private conversations.
The garden
No Damascene house is complete without its garden. A prominent feature found especially in Persian architecture (madrasas, khanqahs and royal palaces), the paradise garden attempts to replicate the eternal garden promised by God to the faithful.
Muslim architects were inspired by the 31st verse of the Quran’s 18th Surah, Kahf (The Cave), which reads: "Those will have gardens of perpetual residence; beneath them rivers will flow. They will be adorned therein with bracelets of gold and will wear green garments of fine silk and brocade, reclining therein on adorned couches. Excellent is the reward, and good is the resting place."
Around the central courtyard of a Damascene house are green vines that climb the walls, arches and window frames, imbuing the air with the scent of many different flowers and plants.
The most dominant flower in any Damascene home is the jasmine, a simple flower with a potent fragrance that sweeps and occupies every crevasse of a house. There is also the al majnoona (bougainvillea), decked with bright purple and pink flowers and thick green leaves. Looking down on the central courtyard, it sheds its leaves each time a gust of wind enters the garden, covering the white marbled floors with its delicate petals.
The crown of the garden is al jouri, the damask rose. A rose reputedly sweeter than all others, it perfumes the garden, and its scent travels above the high walls of the house, revealing the presence of the garden to passersby.
Finally, there is the al naring, the citrus tree. So precious was this tree to the Umayyad rulers of ancient Syria that they took it with them all the way to Andalusia (Spain), where it grows in the gardens of the mosques of Seville and Cordoba.
The exterior of the Damascene houses served as a beautiful veil that concealed the outside world from all that was found inside. Each home is completely isolated not only from the outside world, but even from its immediate neighbours. No windows overlook the streets, nor can any neighbours look into or over the house, protecting the privacy of the family.
The walls are high, the entrances carefully routed, and where needed, trees and plants guard open spaces.
The thick walls of each house are constructed with black basalt rocks, sourced locally from the south of Damascus. The same rock is used across Damascus in other buildings.
Structure and evolution
Most Damascene houses are built out of white limestone, all locally sourced from the south of Damascus, the colour of which would usually turn grey over time.
The floors are paved with white marble, mixed with other colours, interlocked to create intricate symmetrical designs so often found in Islamic architecture.
After the arrival of the Ottomans, the Shami culture began to absorb this ajami world. The trend began to switch towards a more Anatolian (Konak) style, which now looked outwards onto the street, rather than in.
Permanent materials were replaced with less permanent, and the qa’a (guest rooms) became heavily decorated Ottoman salons (salya).
The new materials used to restore or rebuild Damascene houses were more baroque, and less geometric.
Among the best preserved is Beit Nizam, or the As’ad Pasha al-Azem, once a palace of the Ottoman governor.
For those wanting to see what a typical Damascene house looked like, there are exhibits in Europe and North America. The MET in New York has a Damascus Room dating from the early 18th century; the Aga Khan Museum in Toronto has panels from a Damascus Room from the turn of the 19th century, while Leighton House in London has an "Arab Hall", which includes original wooden lattice-work from Damascus, as well as many Ottoman elements. Finally, the Pergamon Museum in Berlin has its own Aleppo Room from the 17th century.
This article is available in French on Middle East Eye French edition.
Middle East Eye delivers independent and unrivalled coverage and analysis of the Middle East, North Africa and beyond. To learn more about republishing this content and the associated fees, please fill out this form. More about MEE can be found here.


