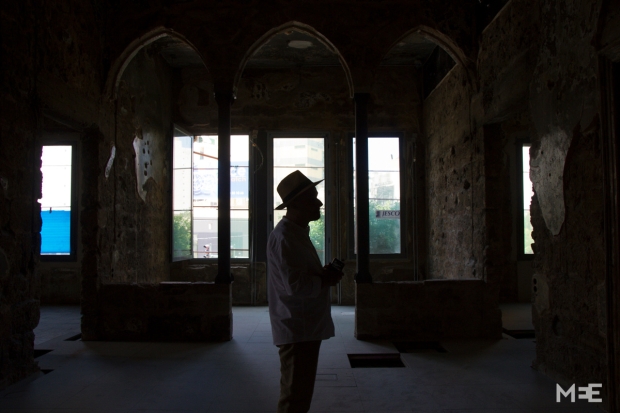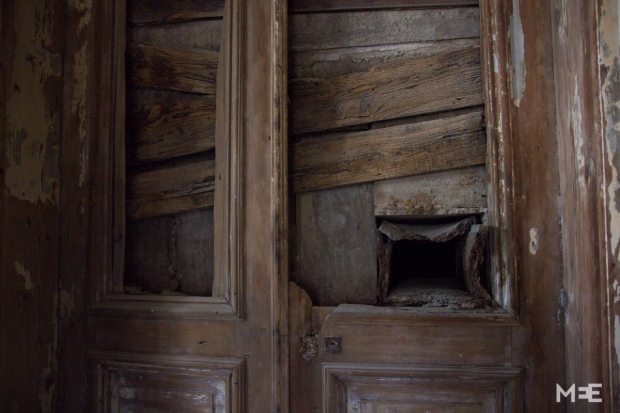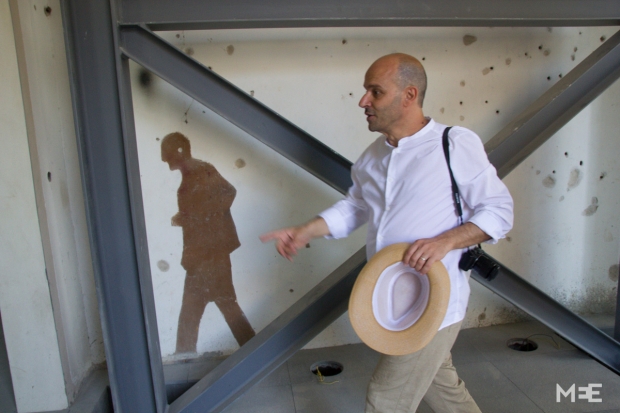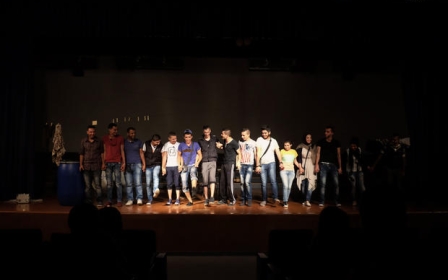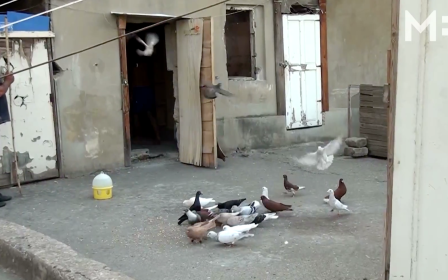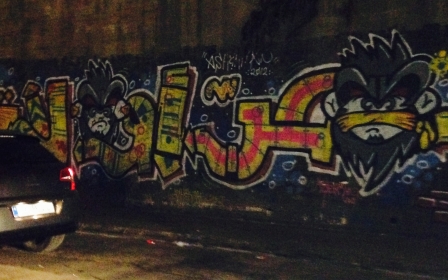The killing machine house: Lebanon’s first war museum
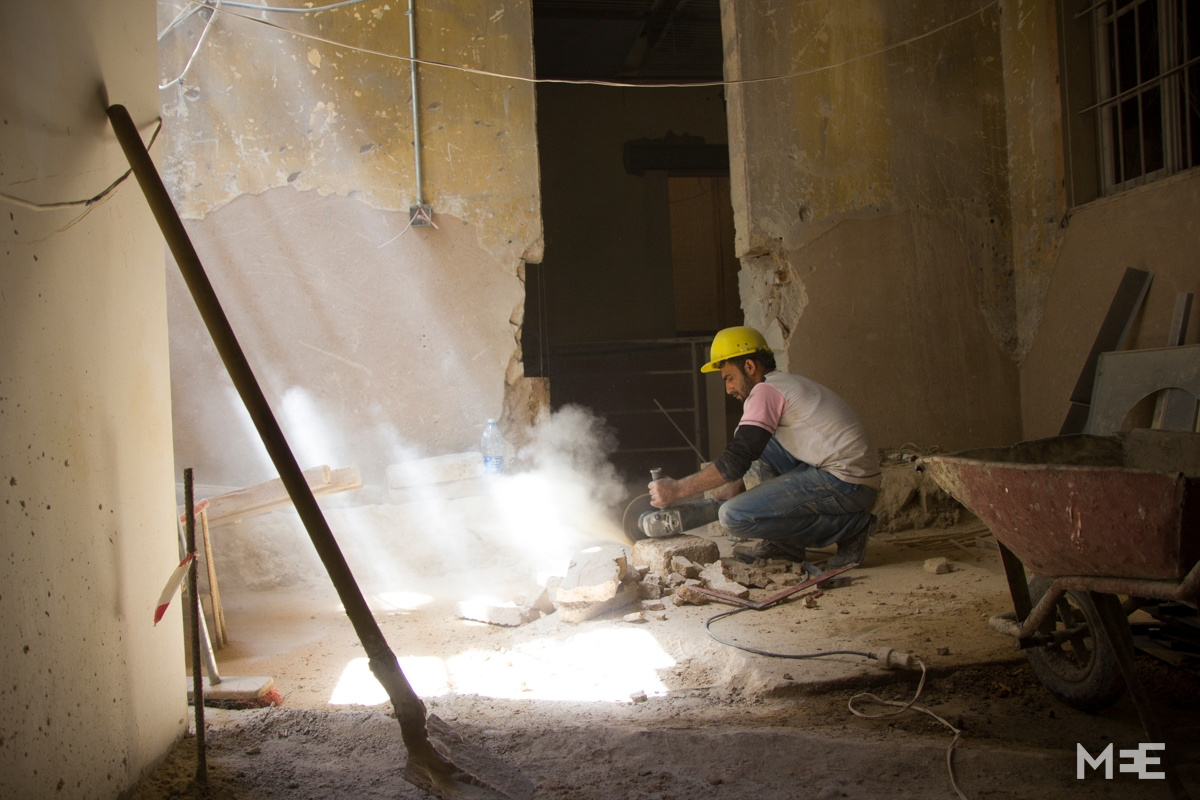
When Lebanon’s civil war was finally over after 17 years of fighting, a collective amnesty was put in place as a way to bring an end to the perpetual violence. But with the amnesty came a collective amnesia. There is no museum of the war, no archive centre, no textbook that is taught in schools. Beit Beirut aims to change this, creating Lebanon’s first museum that will document the war, using the Barakat building as its main exhibition space.
The Barakat building stands prominently on the corner of Sodeco square in central Beirut. It is positioned on the Green Line, the wartime line between East and West Beirut, along which Christian and Muslim militias fought. Once a privately owned residential building fronted with beautiful Ottoman archways, during Lebanon’s civil war the building was occupied by snipers, who manipulated the structure of the building into a lethal war machine. Now these scars of war will act as a visual aid in telling the story of the war and Beirut’s history.
Mona Hallak, an architect and heritage preservationist, stumbled upon the Barakat building as she was walking through the rubble of Beirut in the 90s after the war.
“When I stood in the place where the snipers shot, on the ground floor ... it was for me a very special moment, because I had lived the war ... and I was suddenly standing where the sniper was actually standing and killing those people," Hallak tells Middle East Eye.
"With the ingenuity of the architecture that they have made inside [the building], the way they abused the building was an amazing overlap between the eye of the sniper and the eye of the architect. One was [using] the building to open it up for the city, for love, for interaction, and one used the same visual axis to kill people and to cut any interaction between those people," she says.
"Something so beautiful was made into something so ugly, and so I decided that this is a building that I should show everybody.”
A long campaign followed, with Hallak pressuring the government via the media and foreign embassies in Beirut. Finally she persuaded them to make an unprecedented move, and expropriate the building in the name of public interest. The building itself is now owned by the Beirut municipality, and therefore is public property, a rarity in Lebanon.
Yousef Haider is the architect who has been working on the project for the past seven years and took MEE on a tour of the building.
Entering the once-glorious five-storey edifice, one can see that it was originally in two parts, with stairways on either side. Now there is an empty space where the stairs once were. Haider tells me that work on the stairs is finished.
“Instead of plastering over the scars, we must face them,” Haider explains. “In a museum you have a collection of items, but in this museum the building itself is part of the collection.”
Next to the stairs, or the absence of them, there will be a plaque and an interactive reality. This means visitors can use their smart phones to see an image of the building as it was before the war, to compare with how it is now.
When militias took over the building they modified it for their own means.
“Part of the war machine was the two staircases. You had the snipers on the first floor, so in order to prevent any access by the enemy, they demolished these stairs, and they had an exit on the back side in order for them to escape in case of intense bombardment," Haider explains. "Sitting on the first and second floor they were totally protected.”
Up on the first floor, we enter rooms that were once grand living spaces, but are now bunkers that snipers used to attack the streets. The militias used engineers to make structural changes, from reinforcing the walls to creating postbox-sized holes to shoot from, keeping the fighters safe inside. One of these slits is barely visible from the front, hidden as though part of a door, but it has a 400-metre range that crosses the reception to the street outside.
As a result, inside these bunkers there is barely a mark, but the exterior is riddled with bullet holes.
“You are never afraid of a door. If you see a tank you know to run, but when you see a door you don’t. So when people come to associate doors with guns you create terror. The house was a protective thing but it became a killer,” says Haider.
On the second floor, you can see more clearly how the building was when it was residential, with threads of an old curtain still hanging precariously.
The original architecture speaks of the different phases of Beirut, from Ottoman to Art Deco. Where this architecture has been restored, a grey metal has been used so the visitor can clearly see where the destruction was. “[For] any missing part we add prosthetics, adding metal where there is a gap, to keep it [obvious] that this was a scar ... like a person with a metal leg or a metal arm ... We are not doing a face-lift; the 90-year-old will remain,” says Haider, referring the age of the building.
Haider tells the stories of the people who once lived there before the war. On one side of the building was a dentist, who supported the Christian Kataeb party and had a picture of Pierre Gemayel on his wall. Next door was a Palestinian. When the war broke out these two groups became enemies.
On the fourth floor, silhouettes are painted on the wall. Haider explains that the fighters drew these to entice their enemies to fire. When they did, the fighters who were hidden below knew exactly where to hit.
The building is more than just a museum of the civil war; the focus is on the people. The ground floor will hold a public library with 30,000 books. The third floor is an 850-square-metre exhibition space that will focus on collective memory. At the back of the building a new block has been built as an archive centre, five stories deep, to hold artifacts, and with space for archivists. All this will contribute to the overarching aim of the centre.
“This building has a function to make the people of Beirut gain more of a sense of belonging to their city, to know it better, so that they might respect it and preserve it better in the future." Hallak says. "The aim of this place is to introduce the city, the living city in all its aspects, to the lay person and not the intellectual elite,” says Hallak. The centre should offer a way of beginning the process which will end in the Lebanese being able to remember, to understand, to process and then to say “never more”.
New MEE newsletter: Jerusalem Dispatch
Sign up to get the latest insights and analysis on Israel-Palestine, alongside Turkey Unpacked and other MEE newsletters
Middle East Eye delivers independent and unrivalled coverage and analysis of the Middle East, North Africa and beyond. To learn more about republishing this content and the associated fees, please fill out this form. More about MEE can be found here.


