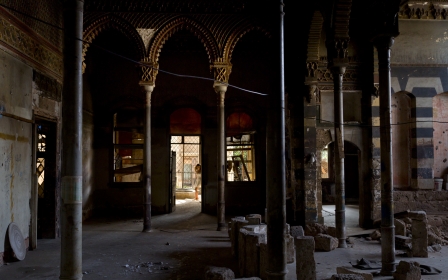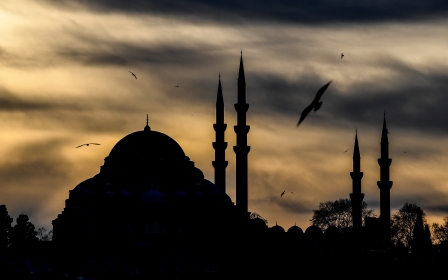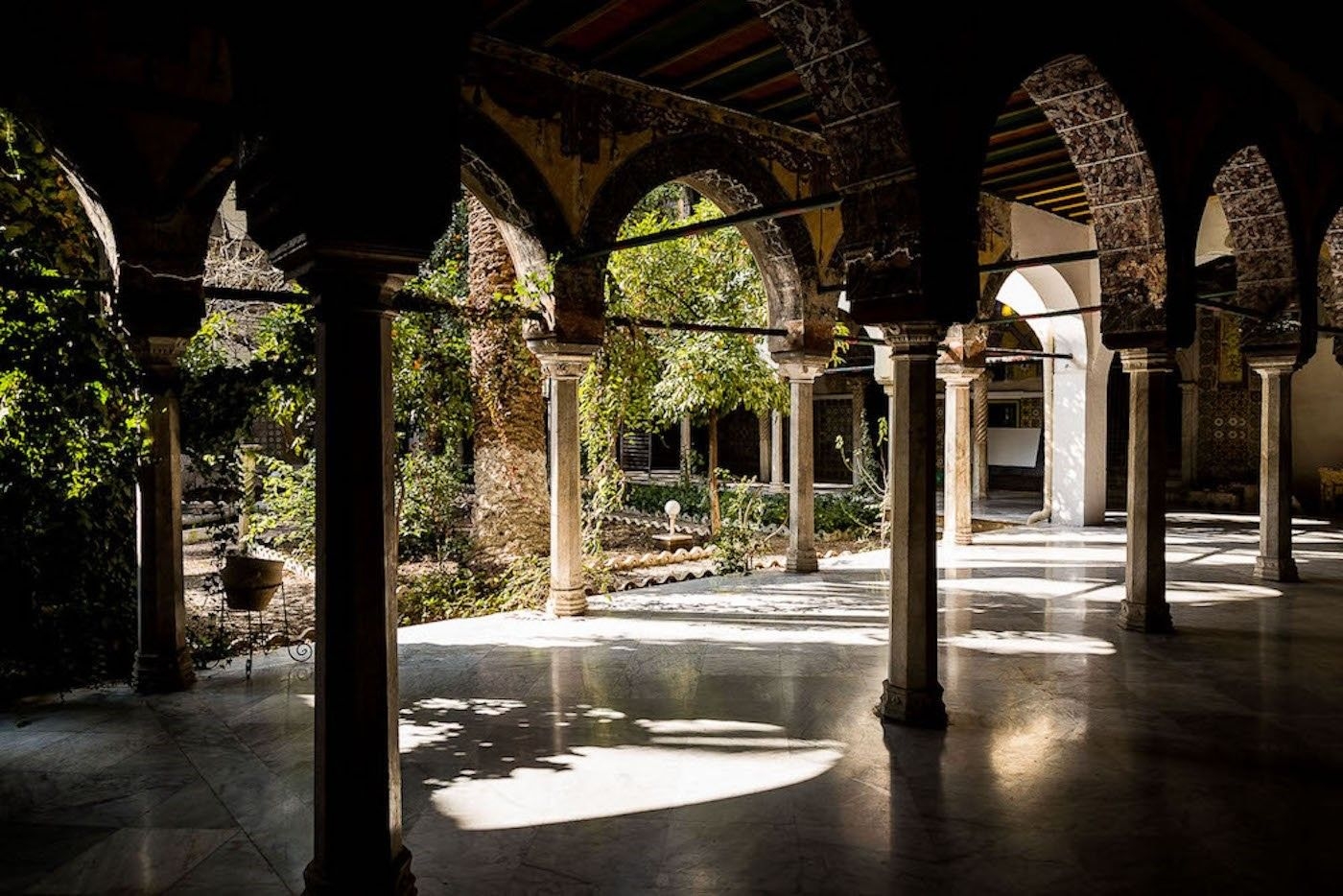
In pictures: Inside the home of the last Ottoman Bey of Constantine
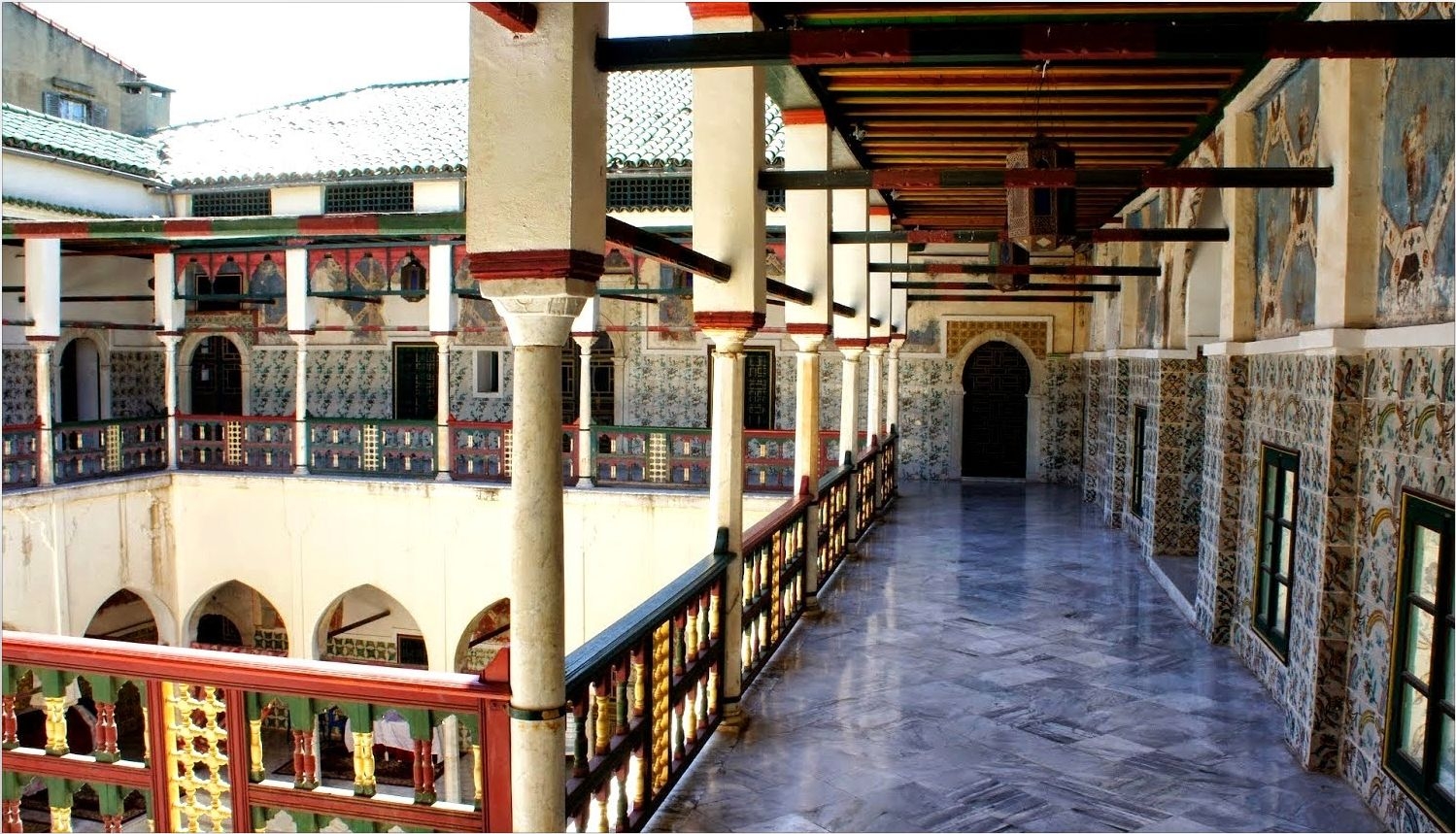
The Ahmed Bey palace in Constantine, northeastern Algeria, is one of the last examples of Algerian Ottoman architecture built before the French occupation of the country. Named after the building’s architect and designer Ahmed Bey ben Mohamed Sherif, the last Ottoman Bey (or governor) of Constantine, the structure was built over nine years and was completed in 1835, two years before France’s colonial rule began in 1837.
Born around 1784 in Constantine, Ahmed Bey served under the Ottoman Regency of Algiers and was one of the central figures of resistance to French occupation, keeping them out of eastern Algeria for seven years. (All images by Kays Djilali from his book, Constantine: memoire, patrimoine et passion, courtesy of Chihab Editions)
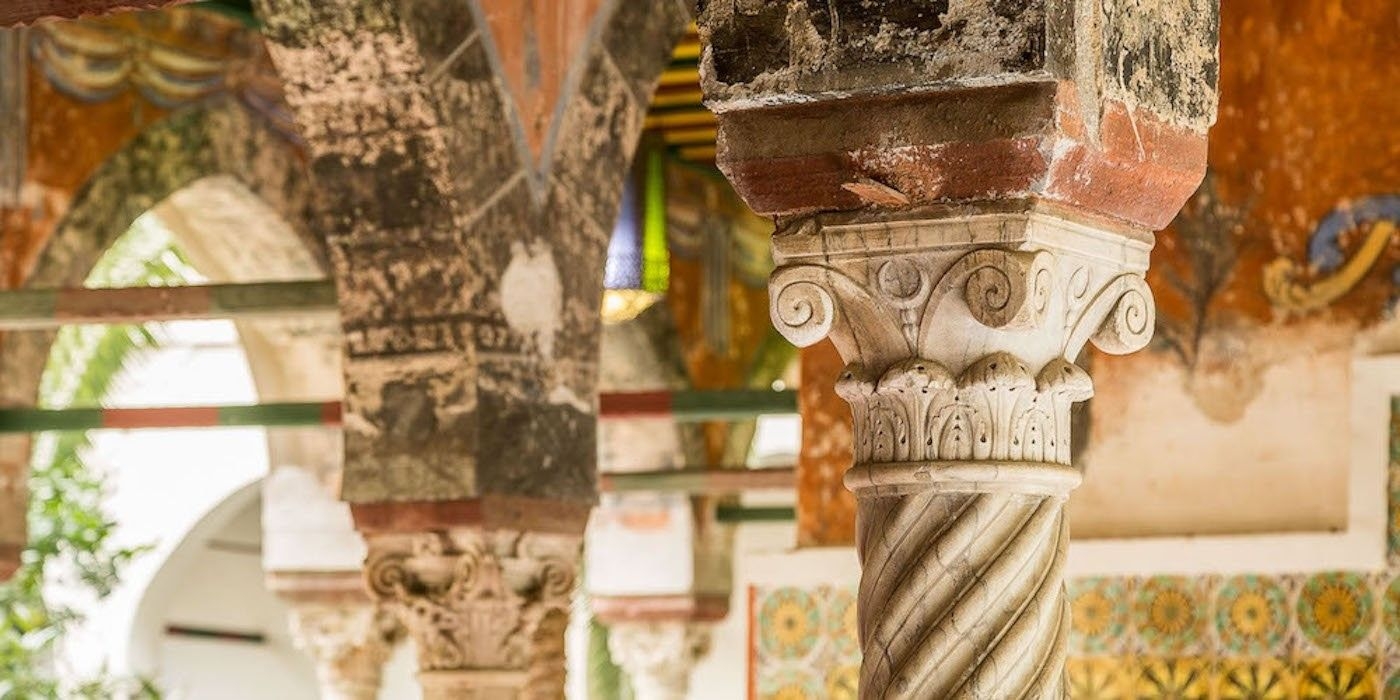
In designing a palace he was only able to reside in for two years, (1835–1837, before French occupation), Ahmed Bey imported columns and other marble pieces from Italy by mule and camel, with the rest of the materials coming from the Netherlands and Spain. Here we have a row of exquisitely carved white marble columns, some of the 266 that prop up lancet arches and porticoes that open onto the gardens like cloisters.
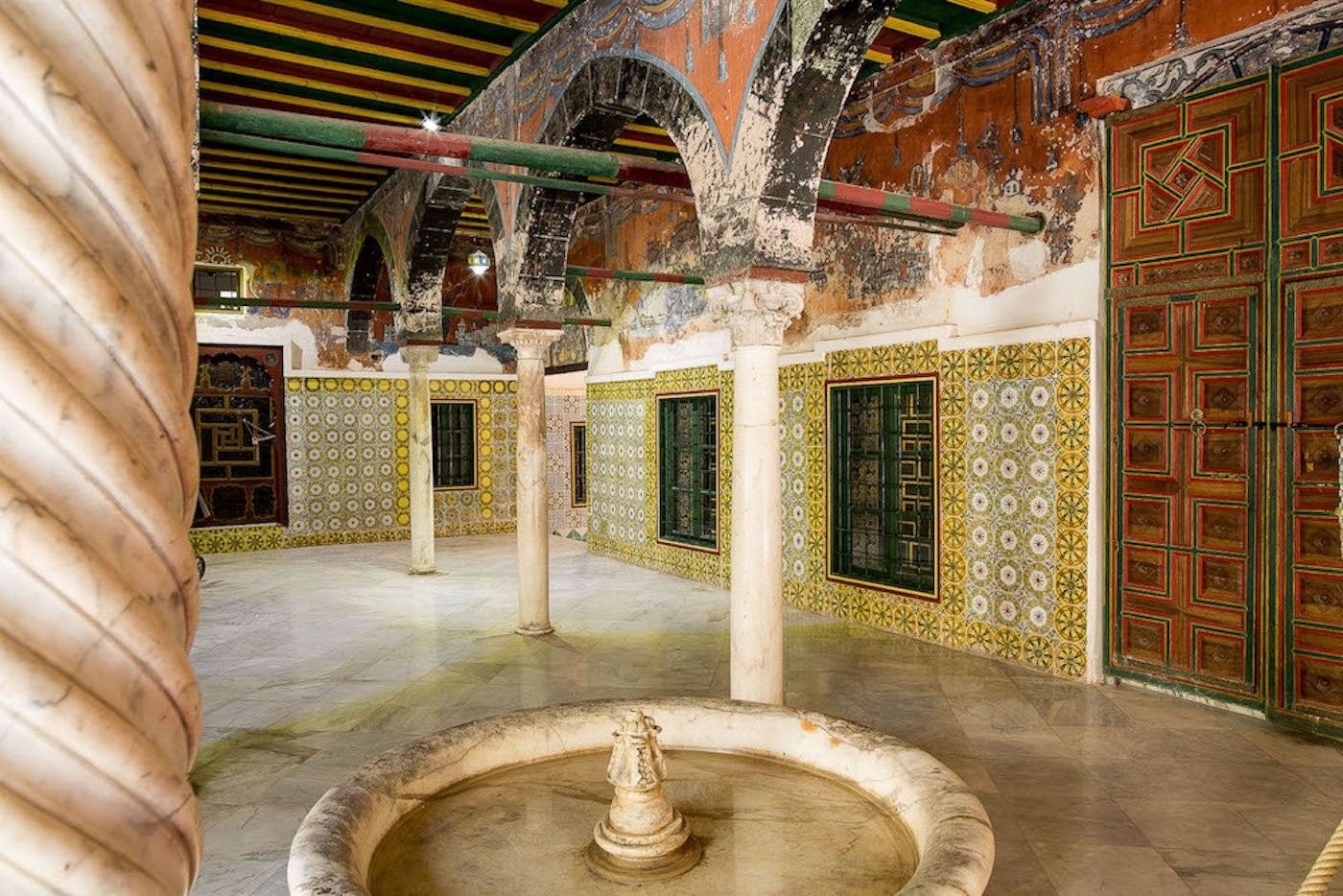
Traditional earthenware tiles called zelij - 47,000 in total - cover the walls of the palace. They were taken from the wealthy homes of Constantine, but also came from Tunisia, Syria and even cities on the northern shore of the Mediterranean, such as Marseille, where Ahmed Bey travelled to find them.
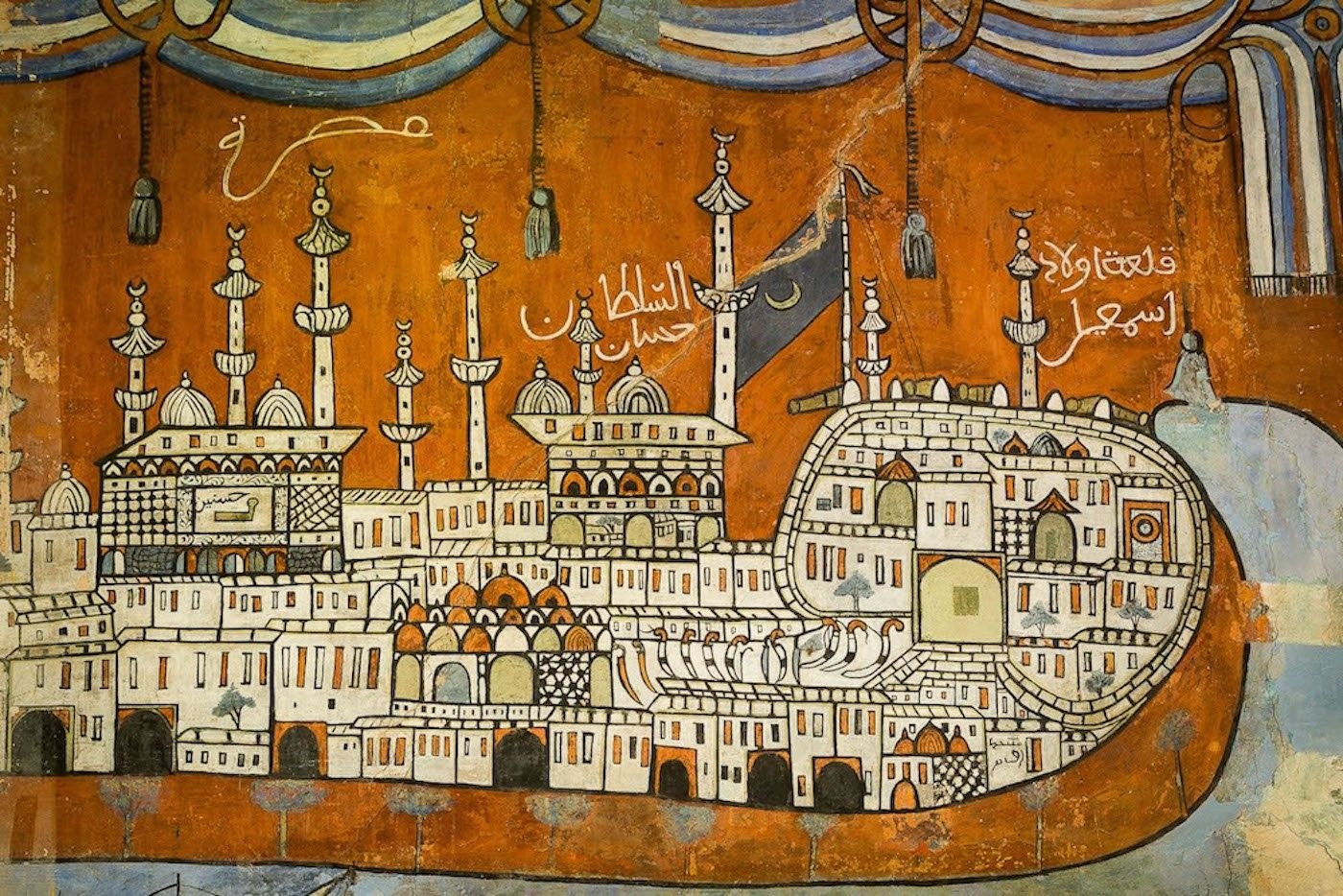
The palace murals depicting Ahmed Bey’s travels are both a major tourist attraction and a valuable historical document. Covering more than 2,000 square meters, the walls tell the story of his pilgrimage to Islam’s holy places, as well as tales of battles fought alongside the ruler of the regency of Algiers under the Ottoman Empire. On his journey to Mecca and Medina in 1818, which lasted 15 months, Ahmed Bey also visited Tunis, Tripoli, the port of Alexandria and Cairo.
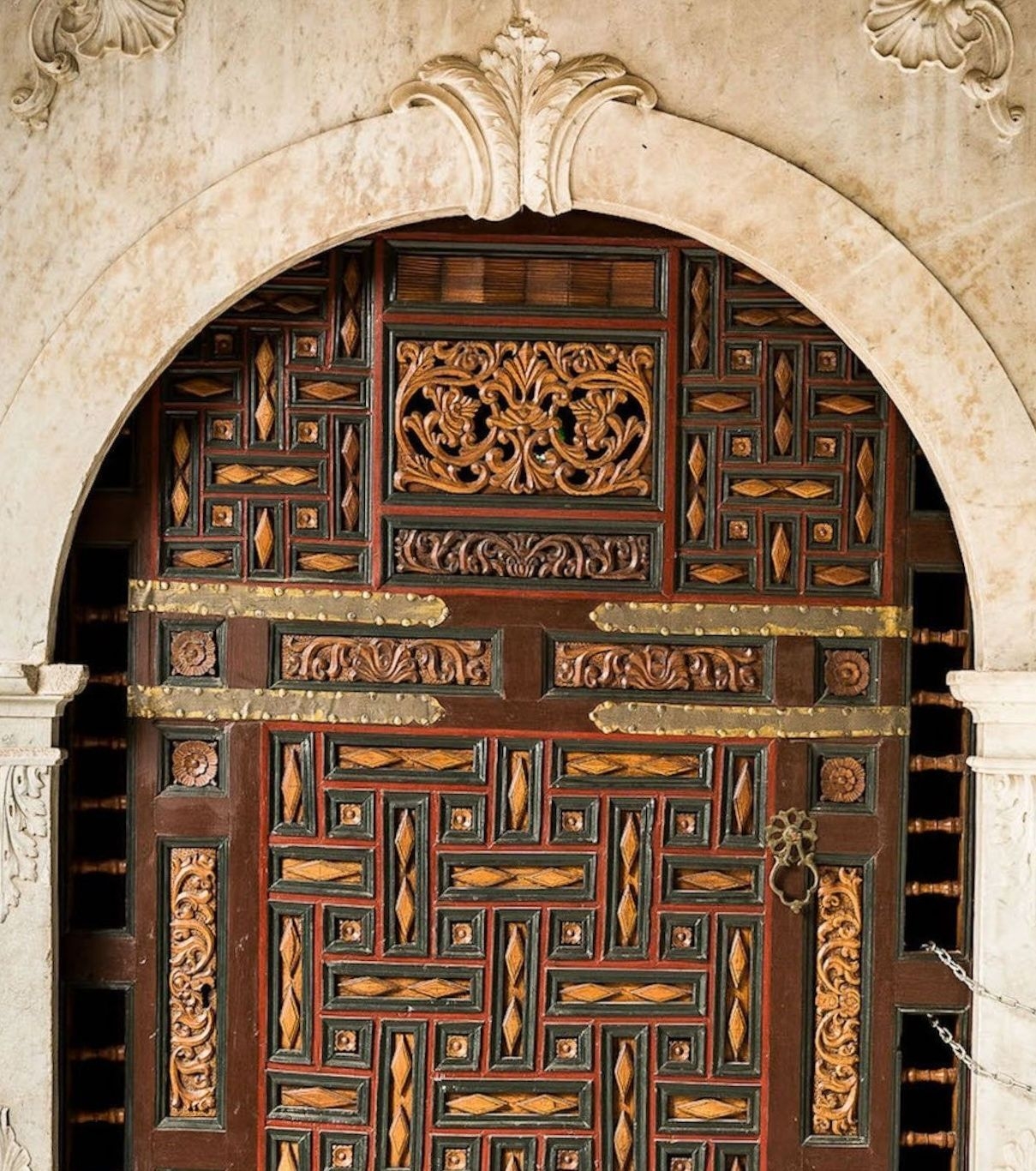
Set in carved marble porticoes, the inner doors of the palace were made by local craftsmen. Each door is a work of art in its own right. Like much of the palace’s architecture the polychrome doors made of cedar wood from the Aures and Kabylia regions in the northeast of the country, have been restored. The doors indicate the luxurious tastes of the palace’s former resident.
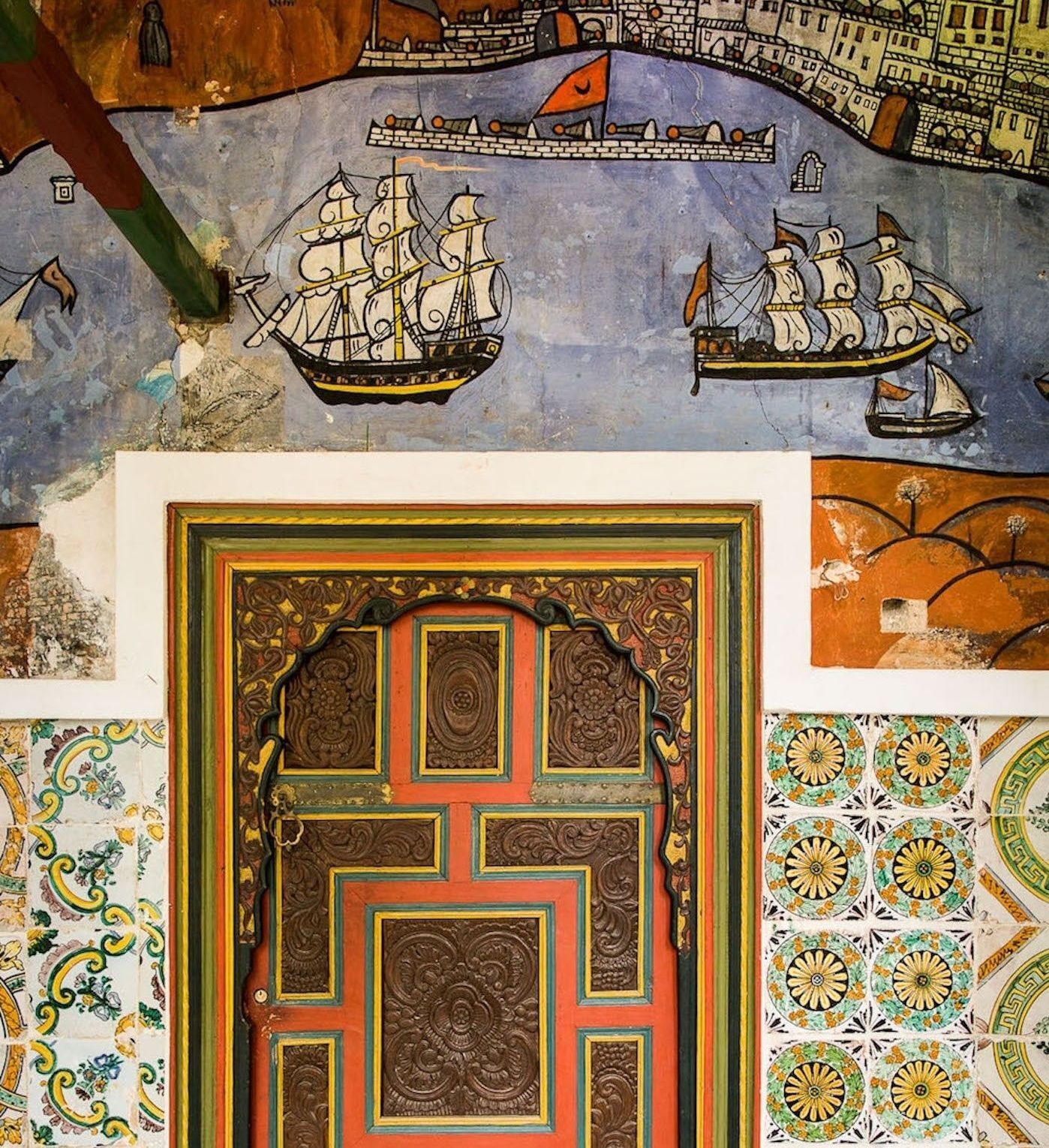
One intricately carved door leads to the apartments of the harem, a section of the palace where the governor’s concubines once resided. Ahmed Bey had a large harem in addition to his six wives, and the presence of women filled the palace apartments, which numbered 40 rooms. To honour his favourite wives, Lalla Khadoudj, Lalla Aichouche, Lalla Fattoum, and a fourth whose identity is said to have been kept secret, Ahmed Bey had a palm tree planted in each of the four corners of the main garden.
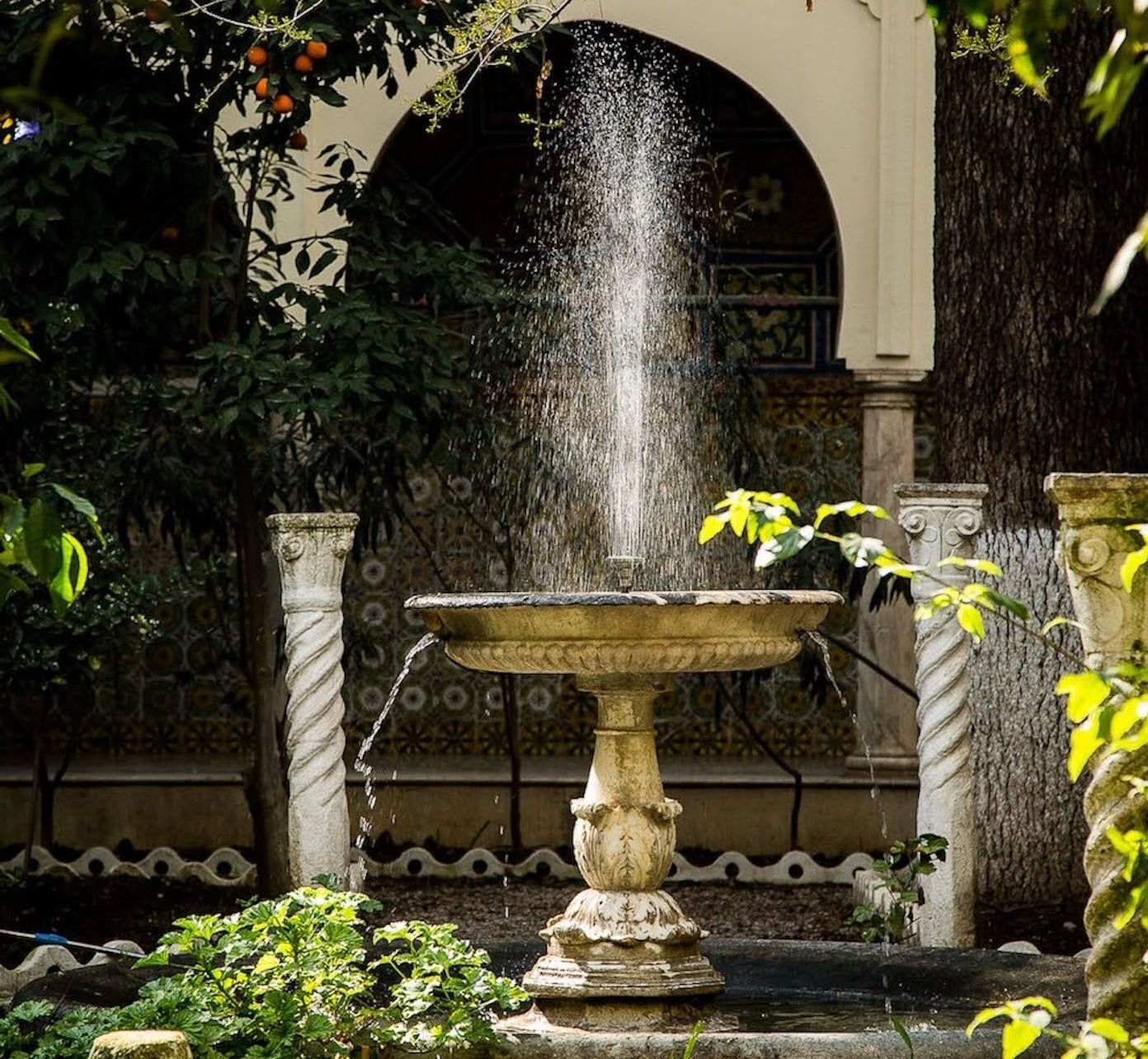
Gardens and water fountains feature heavily in the palace’s design as in the image above, the spray of a sculpted marble fountain spills into a nearly two-hundred-year-old basin in the shade of orange trees and myrtles.
Leopold II of Belgium and Napoleon III of France are just two of the distinguished guests who once stayed at the palace in the 19th century. In 1934, the palace was classified as a historic monument. It wasn't until 2003 that a four year restoration project began, including landscaping and roof renovation. Today, it is home to Algeria’s National Museum of Arts and Popular Traditions.
This article is available in French on Middle East Eye French edition.
Middle East Eye delivers independent and unrivalled coverage and analysis of the Middle East, North Africa and beyond. To learn more about republishing this content and the associated fees, please fill out this form. More about MEE can be found here.


